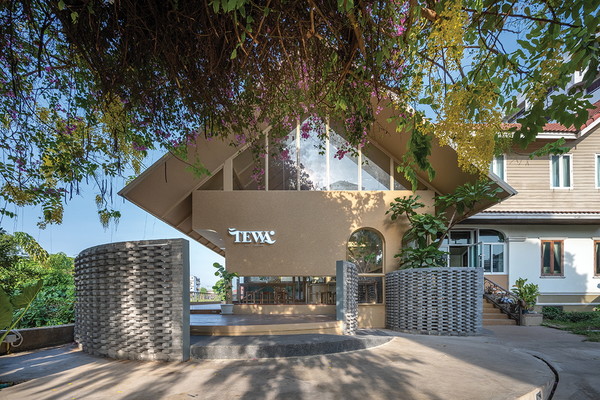
TEWA CAFE - BODINCHAPA ARCHITECTS ⓒRungkit Charoenwat
태국 음식점 'Pae Tevaraj'에서 시작한 Tewa Cafe는 음료와 커피, 이탈리아 음식을 파는 카페다. 작은 운하와 강으로 연결된 Tewa Cafe는 Pa Sak 강을 조망하며 여유로운 시간을 보낼 수 있다. 건물의 전면은 회색 벽돌을 사용해 모던한 분위기를 연출했다. 카페를 둘러싼 벽은 건축물의 단독성을 확립하면서도 자연광을 차단하지 않도록 설계되었다. 그물망의 형태로 배열시킨 회색 벽돌은 외부 공간과 카페 내부를 유기적으로 연결하고, 벽의 연결을 따라 카페 안으로 유입된 방문객은 내부로 들어서면서 동시에 확장감을 느낄 수 있다. 조성된 산책로와 식물들로 장식된 내부는 자연친화적인 모습을 보여준다. 따뜻한 느낌을 주는 베이지 톤의 인테리어 디자인은 머무는 이의 편안한 휴식을 도우면서, 수평적으로 공간을 이어주는 벽과 대비되는 효과를 준다. 계단의 입구에는 휠체어 경사로를 설치해 노약자가 편리하게 카페를 이용할 수 있도록 만들었다. 2층의 조명과 비교적 화려한 형태를 가진 1층의 버블 램프는 공간에 포인트를 준다.
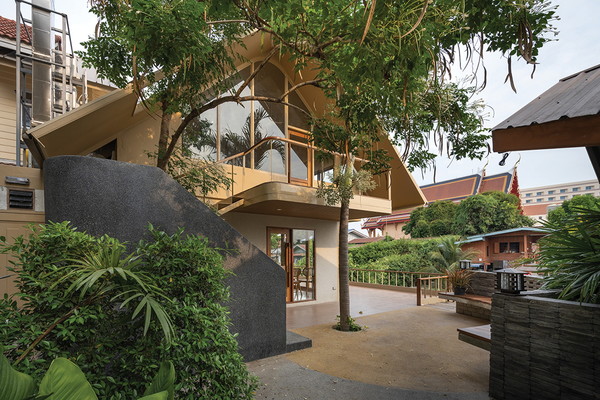
TEWA CAFE - BODINCHAPA ARCHITECTS ⓒRungkit Charoenwat
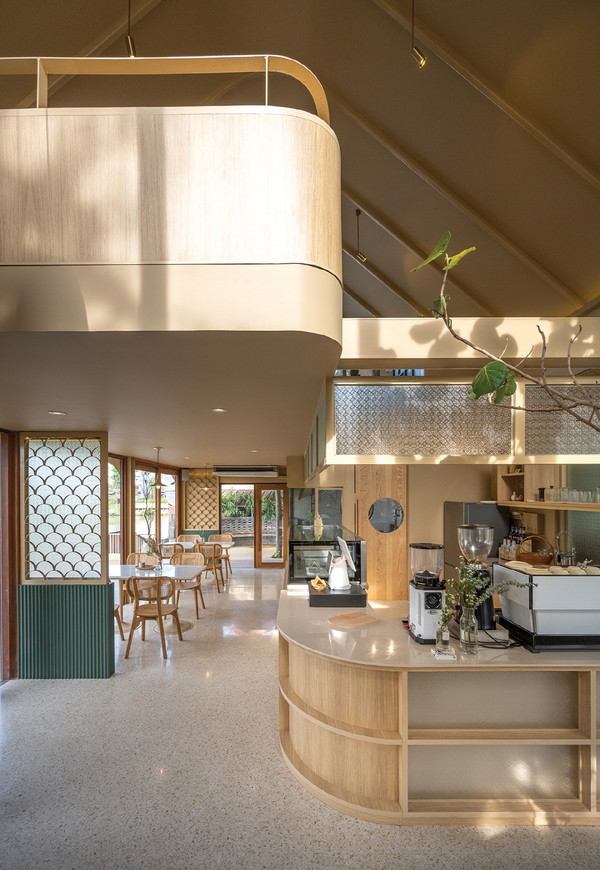
TEWA CAFE - BODINCHAPA ARCHITECTS ⓒRungkit Charoenwat
TEWA is the starting point for a wide variety of sweet, main dish and beverages from traditional restaurant 'Pae Tevaraj', a Thai restaurant on the Pa Sak River that has been established for more than 40 years. With the specialty of the corner of the river that converges between the Pa Sak River and Khao Mao Canal, the area of both Pae Tevaraj and Tewa Café, located on opposite banks of the water, offers views of the Pa Sak River with its small canals and waterfront lifestyle that is well connected to the great river. The front of the building uses lines inspired by carp weaving by choosing to use gray brick material to line up the welcome line and to define the lines of the walk into the area of the shop. This brick line coils and connects the outer space into the building. The part that flows into the building brings green space into the interior as well.
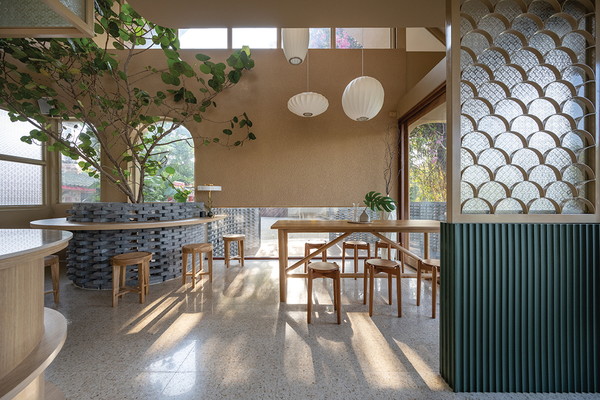
TEWA CAFE - BODINCHAPA ARCHITECTS ⓒRungkit Charoenwat
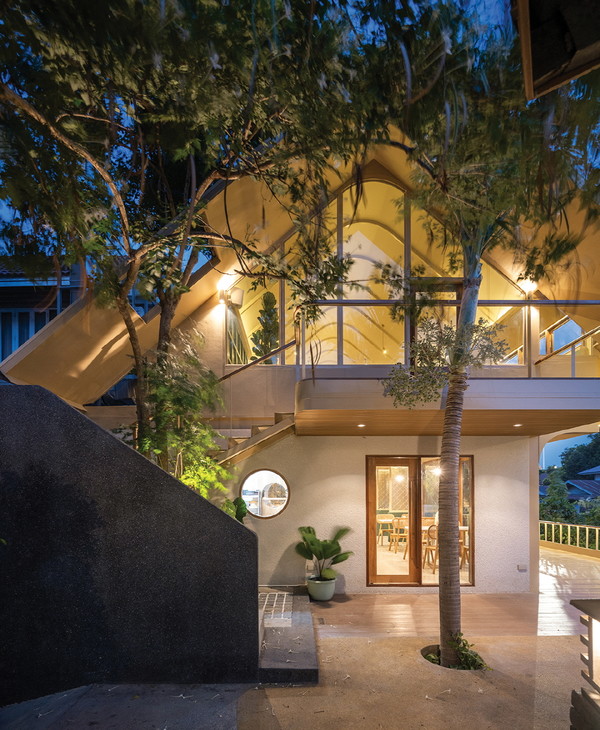
TEWA CAFE - BODINCHAPA ARCHITECTS ⓒRungkit Charoenwat
The stairs to the second floor is designed to be raised from outside in order to push the Circulation area not to be divided into the interior building area. To help reduce the proportion of the building to not be too large the walkway up is a terrace overlooking the river and before walking into the interior, you will see a large glass that opens your view, revealing the tree of the shop in front of the building.
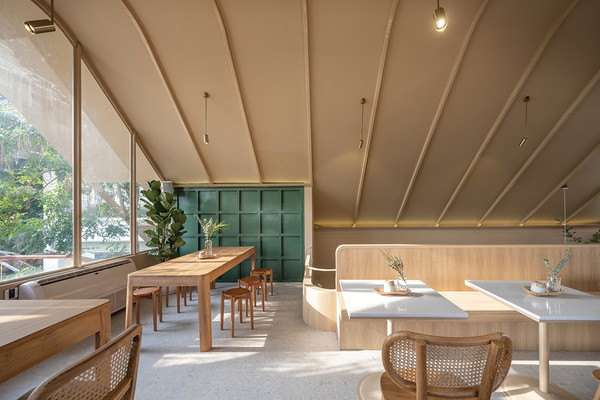
TEWA CAFE - BODINCHAPA ARCHITECTS ⓒRungkit Charoenwat
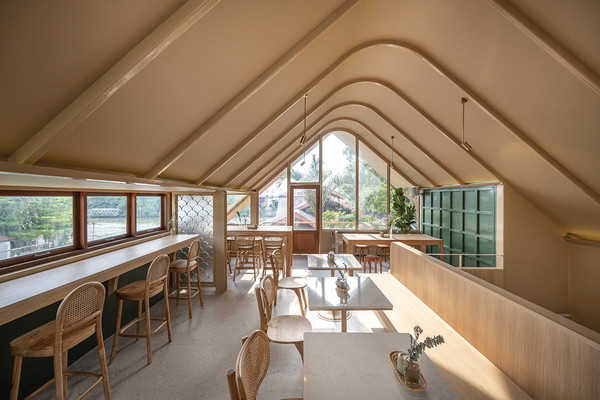
TEWA CAFE - BODINCHAPA ARCHITECTS ⓒRungkit Charoenwat
2층의 테라스에는 별도의 자리가 마련되어 있으며, 전경을 감상하는데 용이하다. 2층의 천장은 지붕의 형태를 그대로 살려 개성을 더했다. 1층이 내려다보이도록 설계된 공간은 시야를 확장시키고, 개방감을 부여한다. 전체적으로 단순한 형태의 매스는 여유롭고 아늑한 분위기를 연출한다. 벽 한 면을 차지하는 커다란 창으로 카페의 조경을 감상할 수 있다.
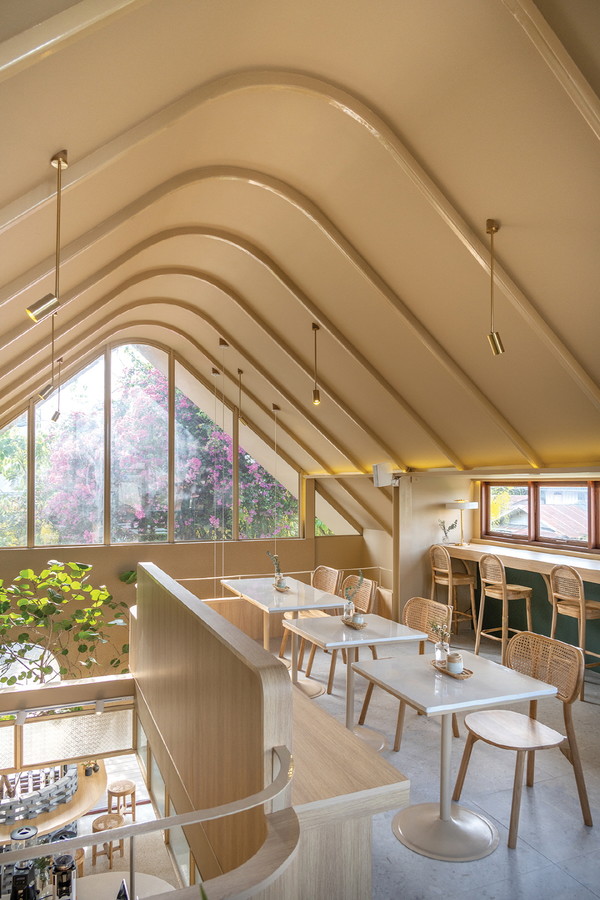
TEWA CAFE - BODINCHAPA ARCHITECTS ⓒRungkit Charoenwat
독특한 시선을 통해 구현된 로컬의 가치, TEWA CAFE
- 최윤선 기자
- 2021-07-30 12:16:16
- 조회수 527
- 댓글 0
최윤선
저작권자 ⓒ Deco Journal 무단전재 및 재배포 금지











0개의 댓글
댓글 정렬